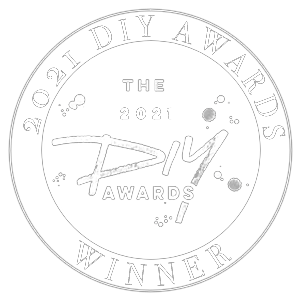SPRING 2021 ORC – WEEK 1 – PLAN REVEAL
It’s here! It’s time for another One Room Challenge in partnership with Better Homes & Gardens and I couldn’t be more excited to announce the room I will be working on! If you have never seen a One Room Challenge or participated, 20 featured designers (Meet them here!) will share tips and tricks and walk you through their rooms as they transform them. So much fun and you get to meet an incredible community of DIYers and builders!
This room has been in my sketchbook for almost 3 years now and I am so excited to finally get to make it a reality. I participated in the Fall 2020 ORC where I remodelled the laundry room and to this date, it is still one of my favourite spaces in my home (and that says a lot because who loves being in their laundry room, am I right?!?)
So, let’s get to it….drumroll please!!
Welcome to the playroom. Well, what use to be the playroom. Our kids are now a bit older and have moved their toys to their rooms leaving this space wide open! It’s a large space (measuring at just over 20ft long and 10.5ft wide) and I have BIG plans including building something I have never done that actually has me very nervous! But first, let me show you some before photos!


So what’s the plan? This space will become a study/retreat/spare bedroom for our family and guests to enjoy! And as you can see, it’s a pretty blank slate which will make the demo relatively simple! First, the vinyl needs to come off the wall, every thing cleared out, and a few holes need to be patched but I am so excited to get this room started! .

I am planning to make this space have a modern farmhouse feel like the rest of my house but a little more on the moody side (maybe…husband’s request ha) so our entire house isn’t a white box on the inside!
Here is the To-Do-List!
- Build a window bench with drawers for storage and a cushion top
- Build (2) built-ins with cabinets on the bottom beside the window bench
- Wall sconces for above the window bench
- Move outlets up so they aren’t behind the cabinets (I will hire this out or husband will do! I don‘t do electrical!)
- Build a MURPHY BED (This is a new project for me and has me very nervous!)
- Build (2) built-ins with filing cabinet drawers on the bottom beside the murphy bed
- Faux Beams (I did faux beams in our Laundry in the fall and they are the only ones so far in the house so I want to tie in the laundry space and this space!)
- Wall Treatment
- New light fixtures
- Paint
- New doors (If I have time!)
- Finishing (furniture, rugs, mattress, decor etc)
8 weeks to complete this has me nervous but I know I can do it! Follow me on my INSTAGRAM for day-to-day updates! As I said above, I seriously can’t wait to get this space started and see it finally finished! Also, be sure to check out all the other incredible designers/diyers participating! You can check them out here! See you next week!

JENNA









Pretty ambitious, but you can do it💗